Commercial Storm Shelters
Whether you have a few people or a few hundred people to protect, rest assured, we can build it. Not only will our commercial storm shelter meet your needs and exceed your expectations, but all of our shelters meet/exceed FEMA requirements and are built according to ICC-500 Building Codes.
Above-Ground Commercial Storm Shelters
Our Quonset-style above-ground community and commercial tornado shelters are 10-foot-wide and two 10-foot-wide side-by-sides. Rated to withstand an EF5 tornado, these portable storm shelters are prefabricated from quarter-inch cold rolled steel at our factory in Thomasville, Georgia, and shipped to the installation site and set by crane onto a massive steel-reinforced concrete foundation.
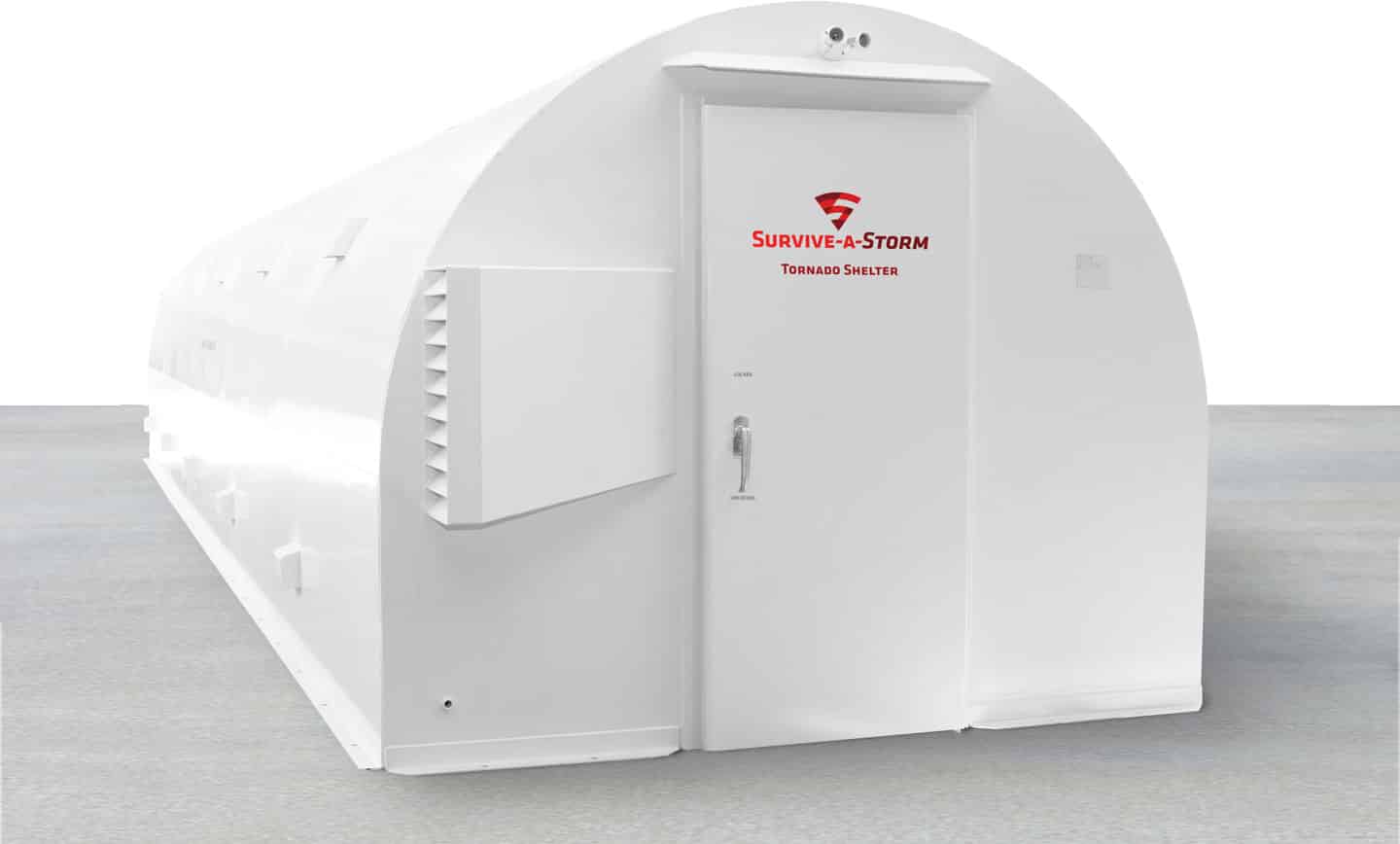
Learn more about the Community Storm Shelters
Features
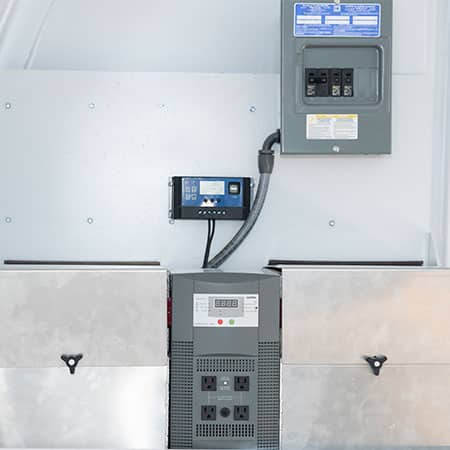
Solar Battery Kit & Panel Box
50 AMP panel box and battery backup for lighting & ventilation.
Triple-Locking Single-Lever Door Latch
Commercial grade handle with padlock protection.
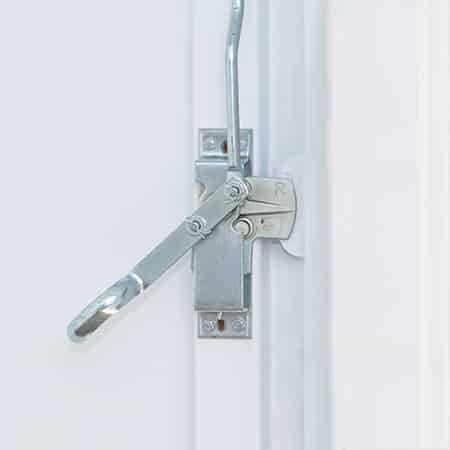
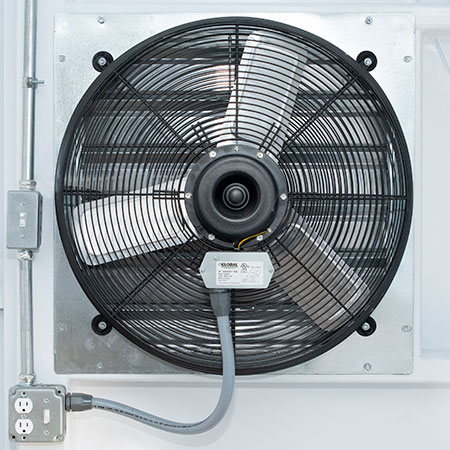
Forced Ventilation Fan
Electrical-powered fan to provide crossflow ventilation to occupants.
Vent Shroud
Protective shroud to allow crossflow ventilation to occupants.
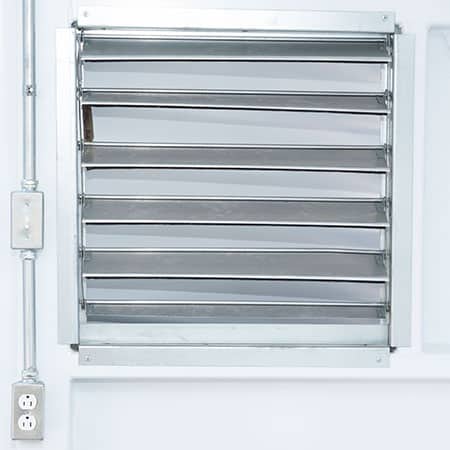
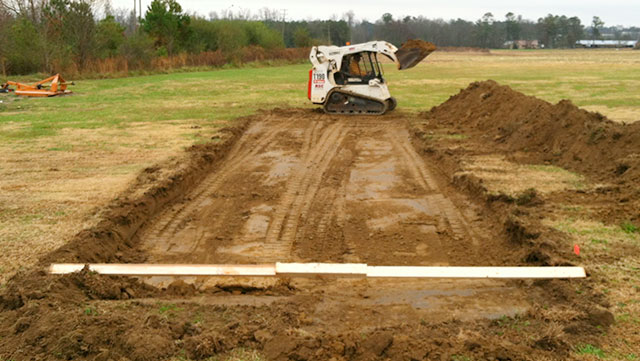
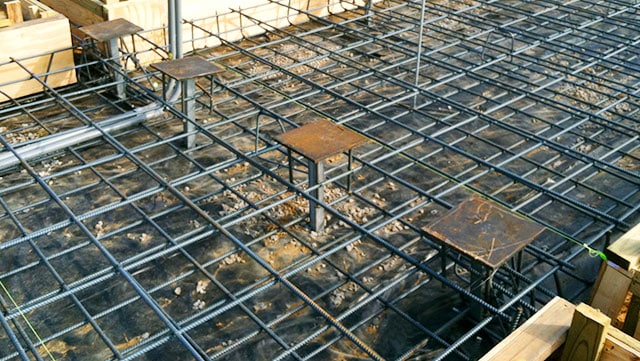
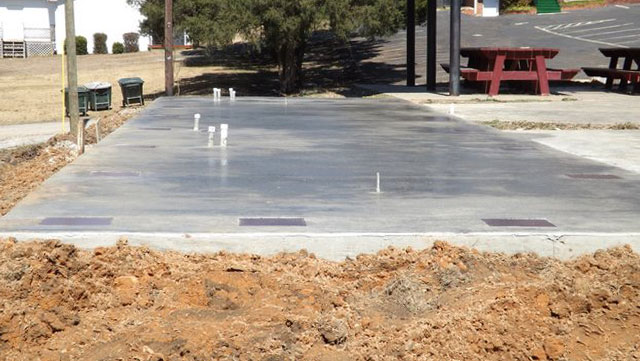
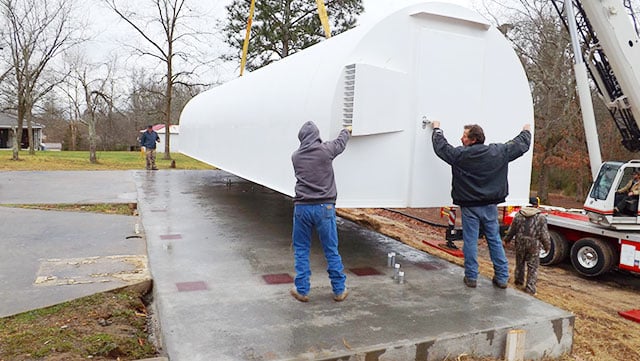
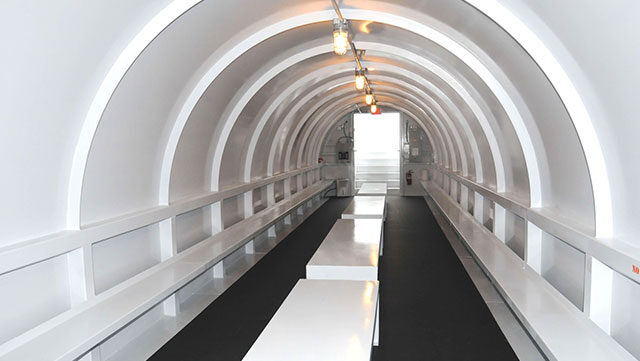
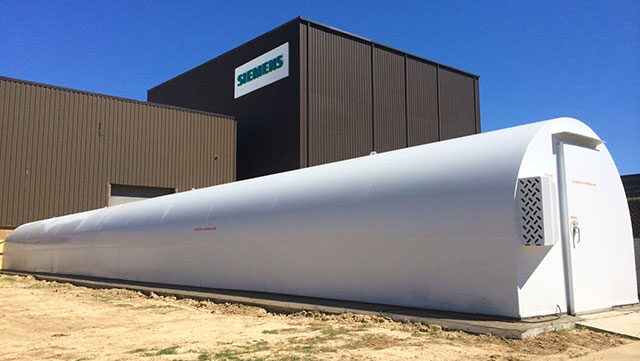
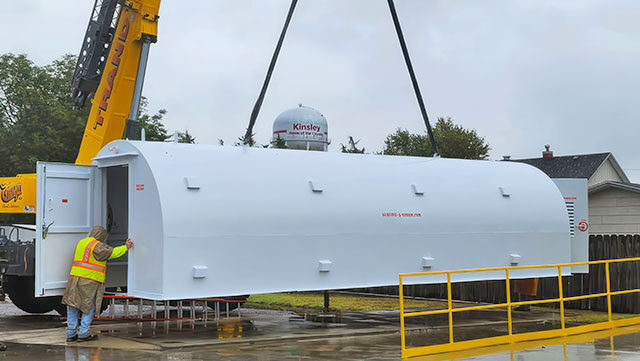
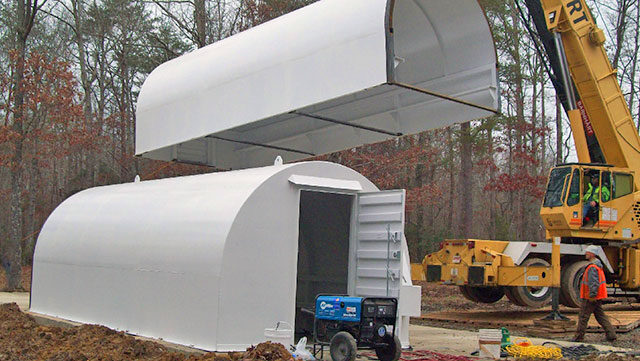
For side-by-sides we build connectors to make shelters feel even more unified as their occupants ride out the storm. Not only does having a walkway between the two shelters make finding your loved ones easier, but it can also keep more occupants in a closer setting.
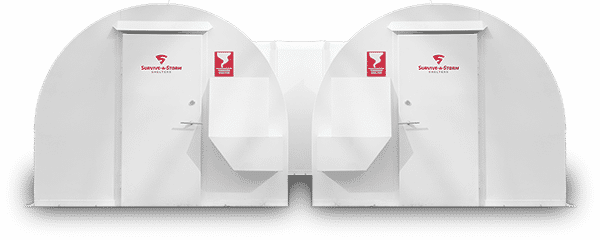
Transitional Commerical Shelters
Survive-A-Storm Shelters has developed a novel solution for providing storm shelters for mobile workforces such as road crews, foresting teams, and oilfield workers. The Survive-A-Storm line of transitional storm shelters employs a ballasting system that enables the temporary deployment of large Quonset-style community and commercial tornado shelters in the field without the need for permanent foundations.
Survive-A-Storm’s transitional community and commercial tornado shelters are installed by performing a shallow excavation from which overburden (soil) is removed and replaced by a large metal box, which is then ballasted (filled) will the excavated overburden. Once filled, the shelter is fitted to the transitional foundation and solidly bolted in place. When it’s time to relocate the shelter, the process is reversed. The ballast is removed, the foundation loaded back onto a truck, and the soil returned to original source.
The Survive-A-Storm transitional company storm shelter was developed in response to requests by our friends in the oil and gas industry for semi-permanent but relocatable transitional community storm shelters to protect oil field workers from tornadoes. Survive-A-Storm has placed hundreds of storm shelters throughout Oklahoma, Texas, Missouri, Kansas, Louisiana, Alabama, Georgia, Mississippi, Tennessee, Ohio, and other states in Tornado Alley. We understand the importance of protecting your employees from the severe wind risks posed by quickly developing storms that can spawn EF5 tornadoes.
Our transitional community storm shelters are a practical, easily deployable, and relocatable storm sheltering solution for 10-1,500+ occupants. We know that outdoor workers have a hard job, and we’re there to make sure that they are safe while they are doing it.
These transitional community storm shelters are designed to be ballasted by sand or the overburden removed from a shallow excavation. A massive steel ballast foundation is filled with sand or soil, covered with a steel floor, and then fitted with a Quonset-style above-ground community storm shelter. Constructed of quarter-inch steel, the transitional community storm shelter is designed and engineered to withstand the powerful forces of 250 MPH EF5 tornado winds.
These uniquely designed transitional community storm shelters are also ideal for construction crews and road crews working in remote areas where it may be difficult to seek shelter in the event of a tornado strike.
How do you know you can trust a Survive-A-Storm transitional community storm shelter to protect you from an EF5 tornado? If you’re an engineer, the answer will be self-evident. If you’re not an engineer, you can rely on the fact that our community shelters are sealed by the National Storm Shelter Association (NSSA), tested at Texas Tech University, and used by US Steel Company. That’s right! The largest steel company in the world trusts Survive-A-Storm Shelters with the lives and safety of their employees–and they know a thing or two about steel!
- Door dimensions: 3’ wide x 6’8” tall (ADA accessible)
- Built with ASTM A 36 ¼” heavy-duty steel plate and ASTM A 500 structural 3”x3”x3/8” rolled angle, 4’ on center and 4”x4”x1/4” square tubing, 8’ on center for utmost strength and durability
- Round design provides maximum protection for deflection of flying debris
- Powder-coated baked-on finish is rust and corrosion-resistant
- Triple-locking, single lever latching mechanism with keyed door handle for extra safety and security
- Removable perimeter benches provide ability to increase/decrease seating/standing capacity
- Chemical toilet with privacy enclosure included
- 50 amp 240 volt electrical load center with lighting, exhaust fan system and electrical outlets included
- Stand-by generators and solar panel kits available (call for pricing)
- Factory installation available (call for pricing)
- Shelters meet FEMA 361 and ICC 500 codes with 250 MPH wind rating. Wall sections and doors successfully passed Texas Tech Wind Research Institute simulated tornado missile impact test. Shelters are designed and sealed by a Structural Engineer
- Massive steel ballast foundation is filled with sand or soil, covered with a steel floor, and then fitted with a quonset style above ground community storm shelter.
When Fortune 500 and 100 companies need to protect their employees from tornadoes and other violent windstorms, they call Survive-A-Storm Shelters.
We count among our clients: Walmart, Kia, Toyota, Mercedes, the U.S. Army, the U.S. Air Force, the U.S. Navy, Proctor & Gamble, 3M, Siemens, Cree, Schlumberger, and US Steel – just to name a few. School districts, local governments and churches across America also rely on our shelters to protect students, community members, and congregations from 250 MPH EF5 tornado winds.

Survive-A-Storm Shelters pioneered the design and construction of underground community storm shelters. When Kia Motors needed several commerical storm shelters to protect the workers at one of their automotive plants, they called Survive-A-Storm Shelters.
Never before had any company attempted such an ambitious project, but Kia was impressed by our track record of success in completing difficult and highly complex projects. The end result? Survive-A-Storm Shelters installed what was, at the time, the largest capacity of underground community storm shelters on a single piece of property anywhere in the world.
Underground Commercial Shelters
Quonset Style
The Survive-A-Storm Shelters line of underground community and commerical tornado shelters is ideally suited for protecting between 16 and 230 occupants from the devastating effects of 250 MPH EF5 tornado winds. Designing, engineering, fabricating, transporting, and installing underground community tornado shelters is no easy feat–which is why we are the only company in the world that specializes in building these unique structures.
Using underground community tornado shelters allows preserving the aesthetics of the location while providing the needed lifesaving technology afforded by these FEMA 361 compliant community storm shelters.
- Custom sizing available
- FEMA 361 & ICC 500 compliant
- Concrete barrier surrounding shelter available
- 1/4” steel
- Round rolled roof
- Coal tar epoxy coating
- Cathodic protection
- 45 degree, ergonomically design, staircase
- Double entry
- Bench seating
Estate Max Style
The Survive-A-Storm Max Extended Model 20×6 underground steel storm shelter is ideal for larger families or small businesses. Measuring 20 ft. long by 6 ft. wide, the Max Extended Model can be buried in your yard in just a few hours. With its powder-coated finish, you will receive the same protection against rust and corrosion as an underground gas storage tank or cross-country pipeline. This shelter has bench seating on three sides, with a stairway entering from the surface. We have even provided a steel handrail and non-slip stair treads for extra safety and convenience.
- 10-gauge steel construction with 1/4 in. floor and reinforcements for superior strength
- FEMA 361 & ICC 500 compliant
- Concrete barrier surrounding shelter available
- 1/4″ structural steel surrounds exterior to resist ground pressures
- Double-welded construction for a watertight seal
- Proprietary pressure tested to ensure no leaks
- Structural extended floor uses earth above to provide over 20,000 pounds to keep the shelter from floating
- Triple-locking, single-lever latching mechanism with keyed door handle
- Gasketed door with spring-loaded assists for easy opening and closing with Durable twin springs to provide “zero weight” door
- Perimeter steel bench seating for optimal comfort and structural support
- Plumbing and electrical connection hookups for added functionality
- Carpeted interior provides comfort found in your home
- Ergonomic entry steps provide quick and easy access into the shelter

















