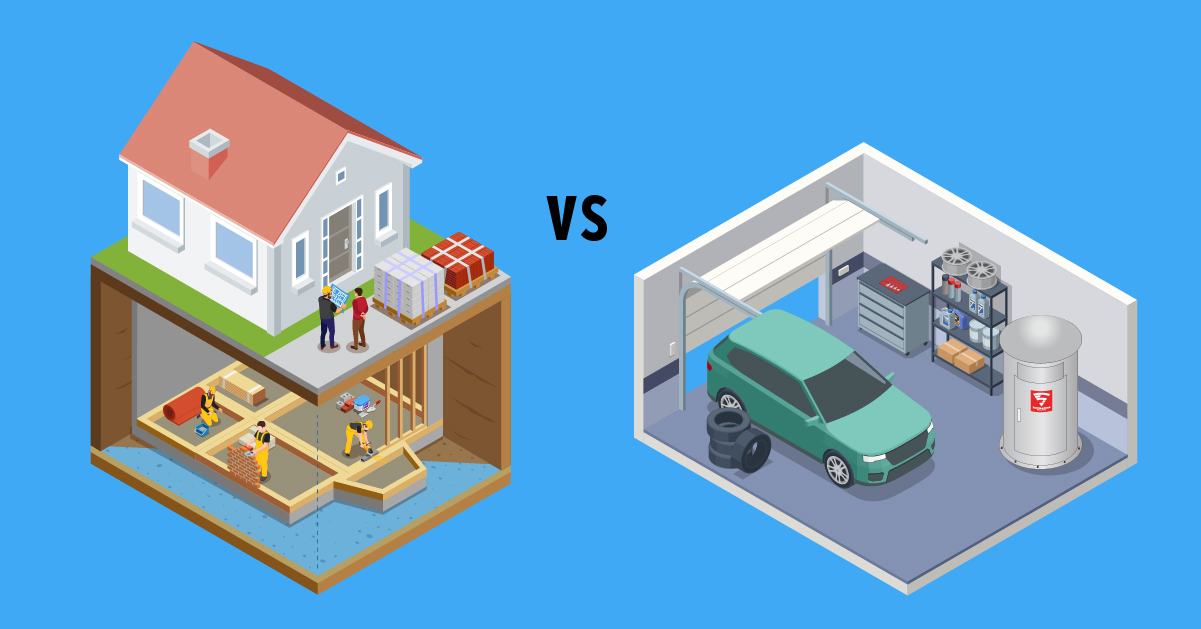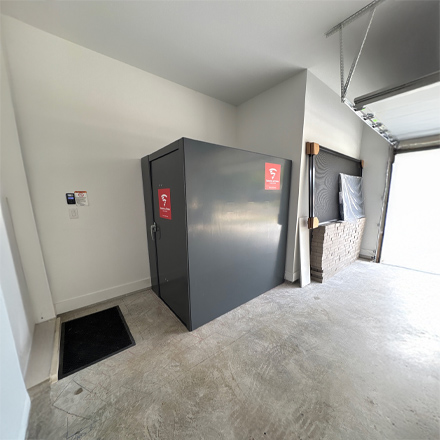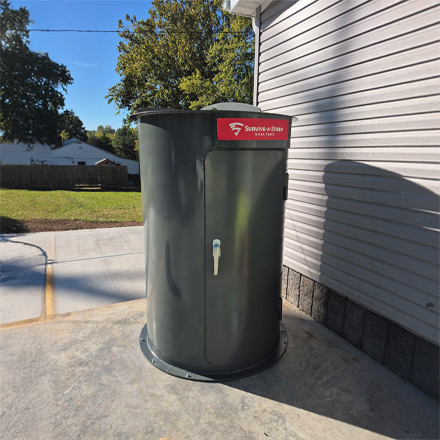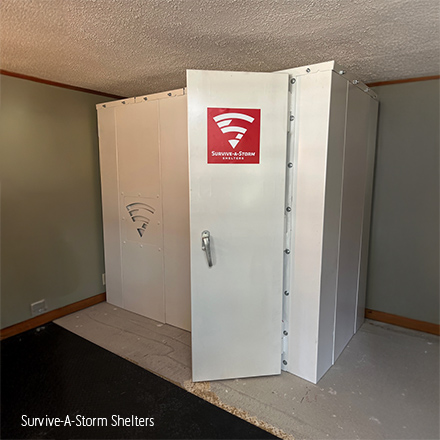CATEGORIES:
Storm Shelter vs. Basement: Which Is Safer for Tornadoes?
October 24, 2025

The tornado sirens sound, and the countdown begins. A family in Central Oklahoma hears a warning and faces a split-second choice between a familiar basement staircase and a steel safe room bolted to the slab in their garage. The next decision determines the margin between minor injury and life-altering loss, between safety and disaster. Tornado safety requires more than comfort and habit. Tornado safety depends on choosing a space that resists wind, resists debris impact, and stays accessible when seconds are scarce.
Storm shelter design follows a clear goal. A tornado shelter for your home, also called a safe room or storm shelter, provides a tested structure that stays intact under extreme wind pressure and debris impact. A typical residential basement sits below grade and often feels safe, but does not undergo tornado debris testing and does not include an impact-rated door.
The key takeaway here is that a basement reduces wind exposure by virtue of being below grade, or underground, while a storm shelter ensures safety through engineering, testing, and verified installation that keep doors closed and walls intact under EF-scale tornado loads.
Why This Question Matters On The Worst Day
A tornado warning compresses time and narrows choices. Data from the National Weather Service shows average tornado warning lead time of around 10–15 minutes, with a large variation. A short lead time can force a family to choose a reachable location rather than what is, theoretically, the strongest location across a large property. Storm shelter proximity to bedrooms, kitchens, and family rooms often determines whether family members reach protection before debris begins to strike the home.
Many homeowners trust a basement because a basement sits below ground. A basement can feel protected, especially when storms sound distant. Tornado damage is not like damage from heavy rain or winter wind. Tornadoes cause damage with sudden pressure loads, lateral loads, and high-speed projectiles traveling through windows, stairwells, garage doors, and roof openings. Storm shelter construction addresses those forces directly through a strong, continuously anchored box with an impact-tested door.
Families also face a second threat during severe weather events: fast-rising water that can enter underground spaces. A basement can flood quickly during a tornado outbreak when thunderstorms train over one area, when power loss stops sump pumps, or when sewer systems back up. It can turn a shelter into a disaster. Flooding can turn a basement into a trap, which means in areas prone to flash floods, they aren’t the safest choice. An above-ground safe room installed on a slab avoids rising water and still resists tornado debris impact when built to current standards.
Emergency planning reduces hesitation when alarms sound at night. A family plan pairs realistic access time with a shelter choice that matches the home’s layout, the local risk of tornadoes and floods, and household members with mobility issues. A storm shelter provides the highest level of tested protection against tornado wind and debris. A basement offers solid protection from high winds, but comes with the risk of flooding or structural failure. It’s important to plan carefully and know where you’re vulnerable.
Understanding The Two: Why a Basement Isn’t Built Like a Safe Room
A storm shelter, often called a safe room or tornado shelter, refers to a hardened enclosure designed specifically for extreme winds and flying debris. For homes, a compliant safe room follows FEMA P‑320 guidance and the ICC‑500 standard. A compliant shelter uses materials like reinforced steel or reinforced concrete panels, an impact-rated door with heavy hinges and latching hardware, and continuous anchorage to a concrete foundation slab or footing. A compliant tornado shelter also includes venting and sizing based on occupancy, which ensures breathable air and standing or seated space for the expected number of people and pets.
A basement can refer to several different things, but it is typically a below-grade space formed by foundation walls and a floor slab designed for gravity and soil loads. It can be a full basement, where the whole thing is underground, a walk-out, where only part of the space is underground (and it may even have outdoor access), or it could be a crawlspace-type basement, or a cellar. They are not all designed to be tornado resistant.
Normally, a basement does not include a debris-rated door, debris-rated windows, or debris-rated wall panels. A typical basement manages moisture and thermal loads during normal weather and supports the structure above. Engineers do not size typical basement components (like doors) for 250-mph design wind loads or for high-speed projectiles. A basement often includes egress windows that provide an opening for emergency escape; those openings also admit wind and debris during a tornado.
Storm shelter components focus on retaining the protective envelope. A tornado-rated door resists a 15-pound 2x4 at high speed without penetration. A tornado-rated door also resists door pull-out forces and latch failures. A storm shelter wall panel resists debris impact and wind pressure through steel thickness or reinforced concrete section properties. Anchorage details connect the shelter to the slab with anchor bolts designed for uplift and lateral forces. A basement lacks those engineered components and relies on the performance of the home’s structure, the foundation walls, and any furniture used for cover.
Both above-ground and in-ground options exist for storm shelters. An above-ground safe room placed in a garage, interior closet, or hallway sits on a slab and uses anchorage and impact-rated assemblies to stop debris. An in-ground shelter buried beneath a garage slab or in a yard uses soil cover as a protective layer. An in-ground shelter requires careful drainage planning because saturated soil and heavy rain can introduce water into the shelter. A basement integrated safe room combines below-grade location with a hardened, tested enclosure inside the basement. A basement integrated safe room improves debris protection compared with an open basement corner and avoids the door weakness common to improvised rooms.
What Makes A Shelter ‘Tested Safe’: FEMA P‑320 And ICC‑500 In Plain Language
FEMA P‑320, the federal guidance for residential safe rooms, defines how shelters can provide “near-absolute protection” during tornadoes when built and installed correctly. Near-absolute protection means a shelter protects occupants from wind and debris in extreme events such as EF4–EF5 tornadoes. ICC‑500, the International Code Council standard for storm shelters, specifies the engineering rules, testing requirements, and installation details that manufacturers and contractors must follow to meet FEMA P‑320 performance goals. ICC‑500 covers design wind speeds up to approximately 250 mph in the highest-risk zones, debris impact testing for walls and doors, anchorage forces, ventilation, and signage.
Debris impact testing illustrates a critical difference between a marketing label and a truly durable, protective shelter. ICC‑500 requires a “missile test” that launches a 15‑pound 2x4 at 100 mph horizontally to strike doors and wall panels. ICC‑500 also requires a vertical roof impact at approximately 67 mph. A compliant door must resist penetration and maintain door integrity after impact. A compliant wall or roof must also resist penetration and maintain enclosure integrity. A typical interior door shatters under such impact. A typical hollow wood frame offers no resistance to tornado missiles. A tested shelter retains a closed and intact envelope while a typical room loses the barrier that protects people from high-speed debris.
So, how do you know a shelter will really hold up? Third-party testing and documentation provide proof rather than promises. A reputable manufacturer provides a product listing or test report from an accredited laboratory or testing facility. Documentation includes model numbers, door hardware configurations, and limits such as maximum panel size or specific anchorage patterns. An engineer’s stamp or a sealed drawing set connects the tested component to a complete installation that a contractor can build and a local building official can inspect. A homeowner should request labels on the installed shelter and should save test information and installation records with home documents for future reference.
How Testing Translates To Real Debris
Real tornadoes do not throw only lumber. Real tornadoes throw roof decking, framing members, bricks, patio furniture, garage contents, and tree limbs at speeds that turn common objects into lethal missiles. A missile test focuses on a worst-case projectile that a modest test rig can repeat consistently. A 15‑pound 2x4 at 100 mph carries enough energy to penetrate many common construction assemblies. A shelter that defeats the 2x4 test demonstrates a margin of protection against a wide range of debris types. Door failures, hinge failures, and latch failures cause catastrophic envelope loss, so debris-rated doors and secure anchorage make the difference between survivable space and a destroyed refuge.
Q: What does “FEMA approved” really mean for a residential safe room?
A: FEMA P‑320 sets performance goals for near-absolute protection and references ICC‑500 for design and testing. A residential safe room earns compliance when third-party documentation shows ICC‑500 testing for walls and doors, engineer-stamped drawings for anchorage, and installation that matches labeled components.
How Basements Actually Perform Under Tornado Forces And Floods
Basement tornado safety comes from being below grade and away from direct wind exposure, but it's not engineered to be a safe room. A foundation wall and surrounding soil reduce wind speed at the occupant level. A basement often represents the safest available space in a home without a tested storm shelter. A basement, however, was not engineered for tornado wind pressure or missile impact. A basement contains openings such as stairwells and egress windows that provide a path for debris. A basement can also flood rapidly during severe storms that produce both tornadoes and flash flooding, especially when electricity fails and sump pumps stop working.
Structural collapse presents the most obvious basement hazard during an EF-scale event. A strong tornado often strips the home above from the foundation. Roof framing, appliances, water heaters, vehicles, and contents can fall into the basement. Survivors frequently describe sheltering under a sturdy table or a workbench against an interior basement wall and away from overhead hazards. A reinforced concrete foundation wall performs better than an unreinforced masonry block wall under dynamic loads. Unreinforced masonry sometimes fails or bows under soil and wind pressure combined with debris impact. A basement that includes a walkout wall or a garage-adjacent opening faces greater debris inflow risk than a fully buried basement.

Wind And Debris: What Reaches The Basement
Wind-driven debris finds openings, even below grade. A stairwell acts like a wind tunnel that delivers projectiles into the basement. While an egress window provides a code-required escape route during a fire, it also represents a large, breakable opening during a tornado. Positioning remains critical inside a basement. A person reduces risk by sheltering under a sturdy table, under the basement stairs if the landings and stringers are well built, or against an interior foundation wall away from windows and away from heavy shelving. A mattress, bicycle helmets, and blankets add head and neck protection from falling debris that descends into the basement when the structure above fails.
Pressure Changes: Myth Vs Reality
Myths about tornado pressure changes have persisted for decades. The open-window myth claims that opening windows equalizes pressure and prevents a house from exploding. Structural failure in a tornado results from extreme wind loads, debris strikes, and load path failures rather than indoor-outdoor pressure imbalance. Opening windows invites debris and wind into living spaces and basements. National Weather Service and FEMA guidance instructs homeowners to leave windows closed and to move to the safest available location immediately. Time spent opening windows reduces warning lead time that could deliver a family into a safer space.
Flooding And Entrapment Risks
Thunderstorms that produce tornadoes often produce torrential rain. A basement sits at the lowest point in a house and becomes a collection point for water. A sump pump prevents groundwater intrusion during normal storms, but a tornado outbreak frequently produces power outages. A powerless sump pump cannot move water. A sewer system can also back up under heavy loads and push contaminated water into the basement. Water rising only a few inches traps children, older adults, or pets behind heavy doors or furniture. A flash flood warning changes the safest choice. An above-ground safe room provides better protection than a basement when flood risk becomes significant.
It's important to know that a basement in a flood-prone home presents a drowning hazard during severe storms. During a flash flood warning, an above-ground safe room or a higher interior room without windows offers safer refuge than a below-grade basement.
So Which Keeps Your Family Safer? Clear Verdicts By Scenario
Hazards change during severe weather events, so the safest space sometimes changes as well. An EF‑scale tornado requires maximum protection from wind and debris. A derecho or severe straight-line wind event produces broad, powerful gusts, but usually lacks the concentrated debris field of a violent tornado. A flash flood warning reverses the below-grade advantage that a basement normally offers for wind exposure.
Choosing the best place to shelter during a tornado depends on three factors:
- The hazard present in the National Weather Service warning
- How fast your family can reach the shelter
- If the space is built to withstand debris
Tornado Warning Or Emergency
A tornado warning or tornado emergency requires the highest tested protection available inside a home. A storm shelter designed and installed to ICC‑500, following FEMA P‑320 guidance, is the top safety choice. A compliant above-ground safe room or a compliant in-basement safe room provides near-absolute protection from wind and debris. A home with only a basement should move everyone to an interior corner or under a sturdy table against an interior foundation wall, away from windows and overhead hazards. A mattress and helmets add protection while sirens sound and debris falls into the basement.
Severe Winds Without Tornado
Severe straight-line winds or a derecho produce long-duration gusts that damage roofs, windows, and trees. An ICC‑500 compliant storm shelter remains the strongest choice because a tested door and strong anchorage stop debris. A basement provides good protection against horizontal wind exposure during straight-line wind events if flooding is not expected. A first-floor interior room without windows provides adequate protection for homes without a basement or shelter, especially when occupants crouch low and shield their heads.
When Flooding Becomes The Primary Threat
A flash flood can change what is normally safe. A basement may become a hazard instead of a haven. A below-grade space such as a basement carries a significant drowning risk during a flash flood. An above-ground safe room on a garage slab or on a first-floor slab provides a safer choice during flooding and still resists wind and debris when built to ICC‑500 standards. A second-floor interior room without windows can also provide a safer temporary refuge from rising water when a tested shelter is not present, although a second-floor interior room does not provide debris-rated protection from tornado missiles.

When Family Needs Change The Choice: Mobility, Kids, Pets, And Access Time
Household mobility and house layout often matter more than a theoretical strength ranking. A storm shelter only helps when family members can reach the shelter before debris arrives. A grandparent using a walker reaches a garage safe room in seconds, but struggles with a basement staircase. Young children asleep upstairs wake slowly and stumble. Pets bolt when thunder shakes windows. An above-ground safe room near the bedroom hallway or near the main living area reduces reach time and reduces confusion when alarms sound after midnight.
Accessibility also depends on door width, lighting, and door swing. A wheelchair requires a wider door and a clear landing area. A panic-hardened latch and a smooth threshold prevent delays during entry. Hardwired lighting near the shelter door reduces fumbles with flashlights. Clear flooring and secured rugs prevent slips during a sprint. A family that practices the route once per season shortens access time during a real tornado warning. Pre-staged supplies such as helmets, sturdy shoes, a charged flashlight, basic medications, pet leashes, and a small water supply reduce chaos during entry and improve comfort during the minutes waiting for the all-clear from your NOAA Weather Radio.
Pro Tip: Measure the time required to move every family member from bedrooms to the chosen shelter at night. Practice twice per year and adjust the shelter location or the route until the total reach time fits within a 5-minute window, which matches many real-world tornado warning lead times. Keep essential items nearby so nothing slows you down when seconds count.
If You Already Have A Basement: When To Add A Dedicated Shelter And What Kind
A homeowner with a dry basement often asks whether a dedicated storm shelter still adds value. Installing a FEMA safe room in your home closes performance gaps that a typical basement leaves open. An ICC‑500 compliant enclosure inside a basement adds a debris-rated door, reinforced panels, and engineered anchorage. A basement-integrated tornado shelter improves protection against falling structures, high-speed projectiles entering via stairwells and windows, and door failures. A home in Tornado Alley with frequent tornado warnings gains a measurable safety margin by upgrading an interior basement corner to a tested safe room - even on a budget.
Retrofit options fall into three main categories. A steel safe room assembled in a basement creates a fully enclosed box anchored to the slab with bolts placed on a specified pattern. A poured-in-place reinforced concrete room upgrades an existing corner when a contractor can tie reinforcement into the slab and walls. A prefabricated modular safe room placed in a basement finishes quickly and provides labeled compliance when delivered by a reputable manufacturer. (It's a great option for those on a budget!) A home with a high water table or a history of seepage requires special planning because below-grade shelters face flooding risks. A home in a mapped floodplain based on FEMA Flood Insurance Rate Maps should prioritize an above-ground safe room on a slab over a new below-grade shelter.
Choosing The Shelter Location
Location choices balance reach-time, flood exposure, and structural continuity. A garage safe room on an existing slab isn't just about convenience. It often provides the fastest access from living areas and bedrooms, especially in one-story homes. A garage installation avoids basement stairs and reduces reach time for family members with mobility challenges. An interior closet safe room on a slab offers similar benefits and usually sits closer to bedrooms. An in-basement safe room provides strong wind and debris protection but requires confidence in the basement’s dryness and in flood resistance. A lot with a history of yard flooding or a lot near a creek pushes the decision toward an above-ground safe room rather than a below-grade shelter.
What Certification Paperwork Looks Like
Certification paperwork should feel straightforward and verifiable. A compliant shelter displays a permanent label or plate listing the manufacturer, the model, the ICC‑500 edition used for testing, and the testing laboratory or listing agency. A homeowner should request a copy of the test report or product listing, which shows the exact door hardware and panel configuration that passed debris impact testing. A contractor should provide engineer-sealed drawings that show anchorage bolt sizes, spacing, and slab requirements. A local building department often requires a permit and an inspection to confirm that anchorage and door hardware match the approved drawings. Having information on your shelter's compliance protects safety and also helps with future home sales and insurance questions.
Q: Is an above-ground safe room as safe as an in-ground shelter during a violent tornado?
A: An above-ground safe room that meets ICC‑500 and follows FEMA P‑320 guidance provides near-absolute protection comparable to an in-ground shelter. The key factor is the verified design: debris-rated walls and doors, engineered anchorage, and proper installation matter more than location above or below grade.
If Neither Is Available: The Safest Improvised Spot While You Plan An Upgrade
Many individuals rent, move frequently, or live in homes without basements or storm shelters. Survival still improves with smart positioning and added layers of protection. An interior, windowless room on the lowest floor, like a bathroom, a hallway, or a closet, reduces flying debris exposure by placing multiple walls between people and the outdoors. A bathtub surrounded by tiled walls can provide an extra layer of rigid protection. A mattress or heavy blankets over the body and bicycle helmets on heads increase impact protection from falling objects. A small interior space chosen in advance prevents last-minute confusion during a nighttime warning.
Apartment residents benefit from interior hallways on the lowest level. Interior corridors often lack windows and sit behind multiple walls. Residents of manufactured homes face the largest tornado risk, as the NOAA Storm Prediction Center summaries show a high percentage of tornado fatalities occur in manufactured housing. Residents of manufactured homes should plan to reach a community storm shelter or a site-built building before storms arrive. A safe arrival requires monitoring forecast language during the day, especially when the Storm Prediction Center issues enhanced, moderate, or high-risk outlooks. An NOAA Weather Radio with an alert feature and Wireless Emergency Alerts on smartphones provide life-saving time to move into a safer structure.
Q: Does an interior bathroom or closet offer the same protection as a tested storm shelter?
A: An interior bathroom or closet provides protection by reducing debris exposure but does not equal a tested storm shelter. A tested safe room offers debris-rated doors and panels that stop high-speed missiles, while an improvised room relies on standard construction and protective coverings.
The Final Verdict When It Comes to Storm Shelters vs. Basements
Which keeps your family safer ultimately comes down to engineered protection against wind and debris, realistic access given warning lead times, and flood risk at the property. A storm shelter or safe room designed to FEMA P‑320 guidance and tested to ICC‑500 provides near-absolute protection during EF‑scale tornadoes. A basement offers valuable protection when a home lacks a tested shelter, provided family members choose a protected position away from openings and avoid basement sheltering during flash flood warnings. A family that personalizes the plan for mobility, kids, and pets turns a frightening siren into a practiced move toward safety and a return to normal after the storm passes.
Not sure which tornado shelter option makes sense for your property? Our experts can help you compare above-ground, in-ground, and basement-integrated solutions. Get peace of mind and contact us today for more information!







